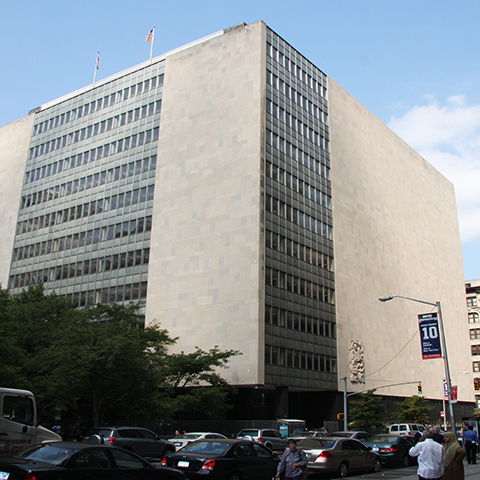
 Department of Citywide Administrative Services311
Department of Citywide Administrative Services311 Search all NYC.gov websites
Search all NYC.gov websites
Manhattan Criminal Courthouse

New York, NY 10013
Date Built: 1938-1941
Architect: Wiley Corbett and Charles B. Meyers
The Criminal Courts Building is located on the block surrounded by Centre, Leonard, Baxter and White Streets. It currently houses the Criminal and Supreme Courts, the District Attorney, Legal Aid, offices for the Police Department, Department of Correction, and Department of Probation.
The Criminal Courthouse was designed by Wiley Corbett and Charles B. Meyers. Construction began in 1938 and was completed in 1941, at a cost of $14 million. The site, formerly known as Collect Pond, had been the location of the old 1894 Criminal Courthouse and the old Tombs prison.
The seventeen-story Art Deco courthouse has a steel frame and a granite and limestone facade. The building is composed of four towers in front, with a jail behind. The taller center tower is stepped, like a ziggurat. The windows and spandrel form vertical bands alternating with the stone piers. The imposing entrance consists of two huge, freestanding granite columns. A wing designed by the Gruzen Partnership was added in 1986.
One of the original designers, Harvey Wiley Corbett (1873-1954), was one of the architects who planned Rockefeller Center. He also designed the Art Deco style North Building of Metropolitan Life. Charles B. Meyers (1875-1958) designed the Family Courthouse at 135-43 East 22nd Street, the unusual Art Deco/Byzantine style Main Building of Yeshiva University, and the former Municipal Health Building nearby at 125 Worth Street. He won a gold medal for his New York State building at the 1915 Panama Pacific Exposition in San Francisco.
On the inside, a hanging clock marks the center of the two-story high marble lobby. There are Art Deco lighting fixtures and metal doors and two grand staircases with ornamental railings. The simple courtrooms have wood wainscoting and Art Deco lighting fixtures.


