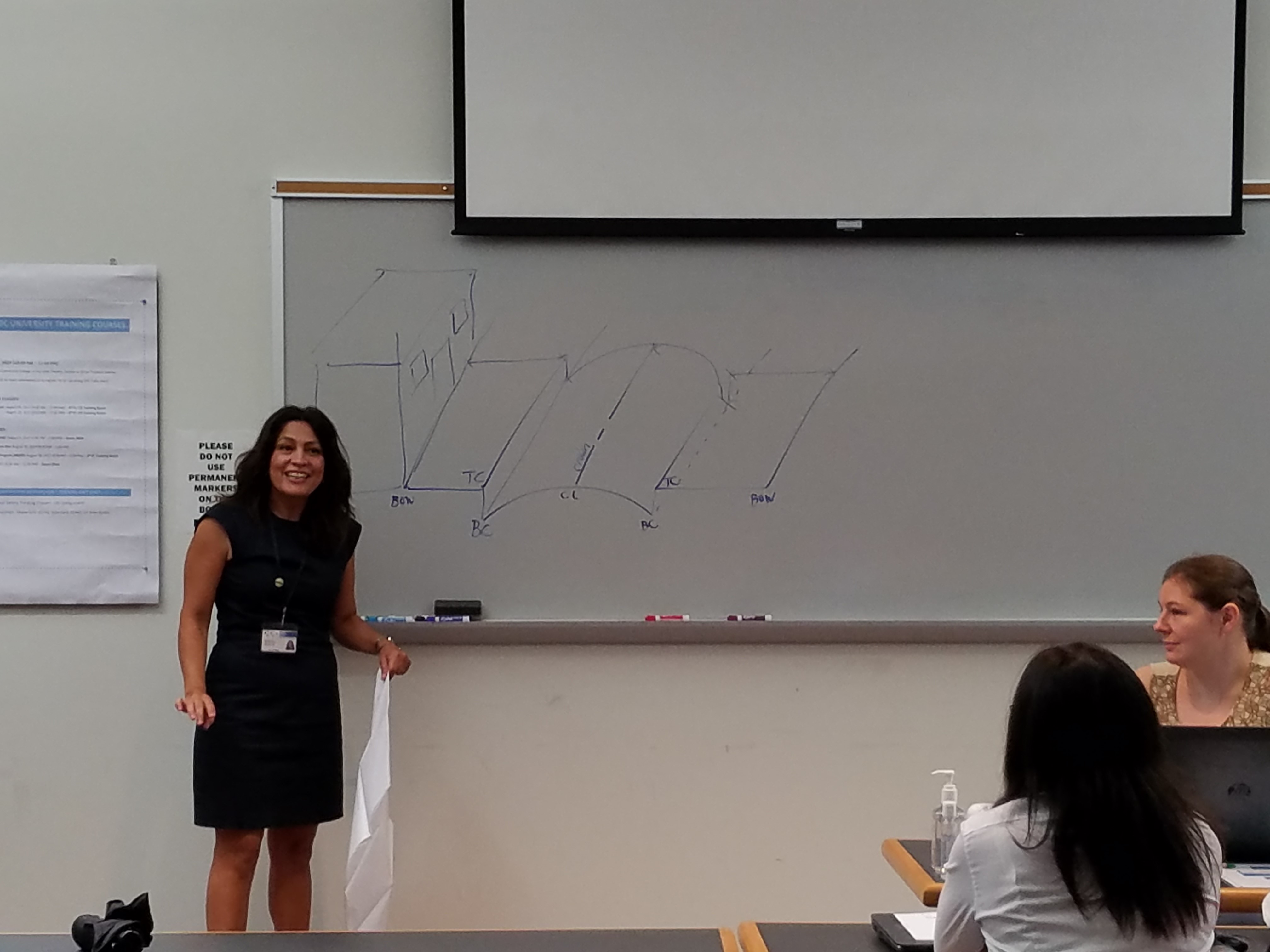
 Department of Design and Construction311
Department of Design and Construction311 Search all NYC.gov websites
Search all NYC.gov websites
August 04, 2017
DDC High School Interns Participate in 3D Design Workshops
On August 4th, NYC’s Department of Design and Construction High School summer interns participated in a Geographical Information Systems (GIS) Mapping and Building Information Modeling (BIM) workshop led by DDC’s Assistant Chief Cristina Villamil, Programmer Cherian Pooppallil, BIM Manager Brandon Schumacher, and GIS Programmer Tatyana Plashkova.
Cristina Villamil illustrated the various components of an infrastructure blueprint, including profiles, elevations, and symbols. She emphasized the importance of mastering the basic math skills used by DDC architects and engineers who are building New York City. For example, mathematical proportions and ratios are essential to the design of manhole shafts.
Tatyana Plashkova demonstrated the GIS map application, which allows users to view various layers on a single map, including all DDC projects, school districts, city council districts, etc. She gave an overview of how the software enables users to capture, store, and analyze data to advance the design and construction process.
Brandon Schumacher and Cherian Pooppallil spoke to interns about the implementation of Building Information Modeling (BIM) in the architectural world. They demonstrated the basic functions of 3D design software Revit. Specifically, the software’s ability to allow numerous technical specialties (HVAC, plumbing, electrical, and structural) to simultaneously collaborate on a design. This coordination increases efficiency and resolves system conflicts during the design phase prior to construction.



