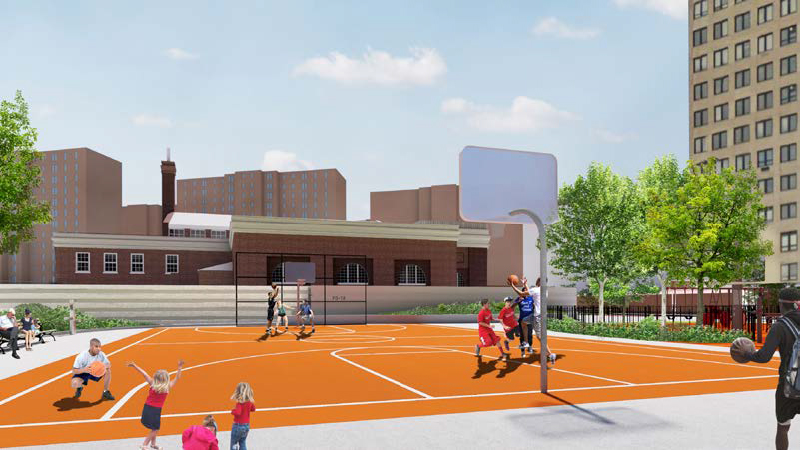
 East Side Coastal Resiliency311
East Side Coastal Resiliency311 Search all NYC.gov websites
Search all NYC.gov websites
Project Elements
Parks and Recreation
Improving park space with resilient and sustainable plants, materials and facilities is another important dimension of the East Side Coastal Resiliency (ESCR) project. The project's design incorporates NYC Parks guidelines and practices related to resilient plantings and sustainable materials.
Click a topic, or press the enter key on a topic, to reveal its answer.
Corlears Hook Park
Corlears Hook Park is a 4.36 acre park that is connected to East River Park via the Corlears Hook Bridge. The Corlears Hook Bridge will be redesigned and reconstructed to accommodate universal access and a more gracious entry from both parks. Part of the work to upgrade Corlears Hook Bridge and integrate the new structure into both parks will include regrading and alignment of the shared use path, utility work, and landscaping, including new canopy and flowering trees.
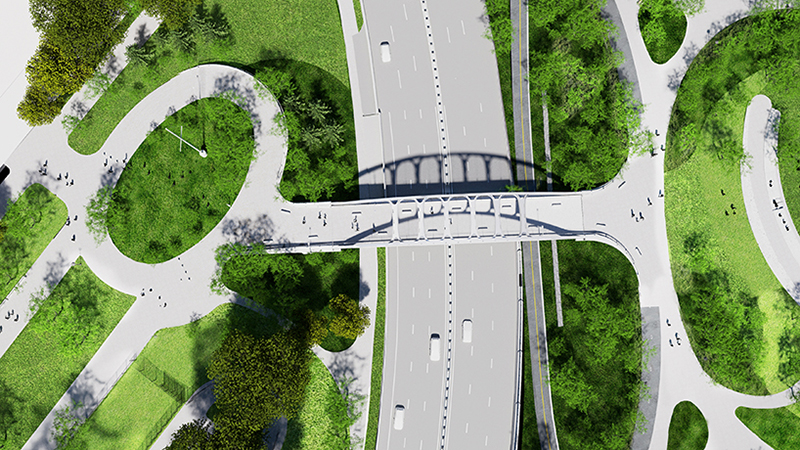
John V. Lindsay East River Park
John V. Lindsay East River Park (East River Park) is a 45.88 acre waterfront park that will be integrated into the ESCR flood protection system to protect both the neighborhood and the park itself from sea level rise and future storm events. Flood protection will be provided through a floodwall, which will be visible along the northern and southern ends of the park and largely buried underneath the remainder of the park, which will be elevated approximately 8 feet (to meet DFE 16.5'). Work will also include protections for sewer outfalls along the waterfront, as well as strengthening the waterfront bulkhead, which supports the esplanade and park.
ESCR will bring East River Park into this century by incorporating a modern park design that reflects the community's current needs and improves access through redesigned, universally accessible bridges, as well as generous, welcoming entry points. East River Park will continue to provide the recreational opportunities that community members have long valued, including recreational fields and waterfront access, in addition to new amenities that community members have expressed interest in, such as flexible, open lawns that link to the waterfront and state of the art recreational facilities.
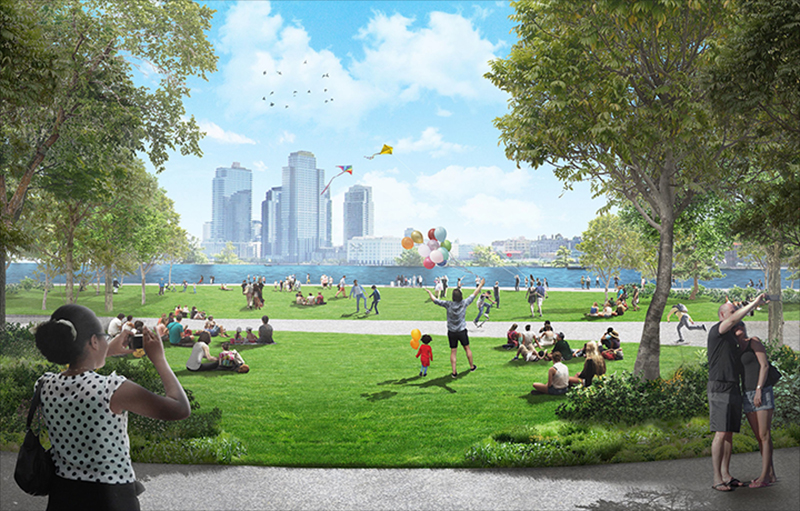
ESCR will upgrade and improve access to renovated facilities, including the amphitheater, ballfields, tennis courts, soccer and multi-use turf fields, track and field, basketball courts, playground, comfort stations, and picnic and barbeque areas.
The Tennis House, Track House and 10th Street Comfort Station will be reconstructed and raised in elevation similar to the rest of East River Park. ESCR will also incorporate new facilities that do not currently exist, including multipurpose passive lawns, an additional playground, additional basketball courts, and solar lighting- all at elevations above the floodplain. ESCR will also incorporate enhanced waterfront step-downs and embayments that allow users to get closer to the water and engage with the East River.
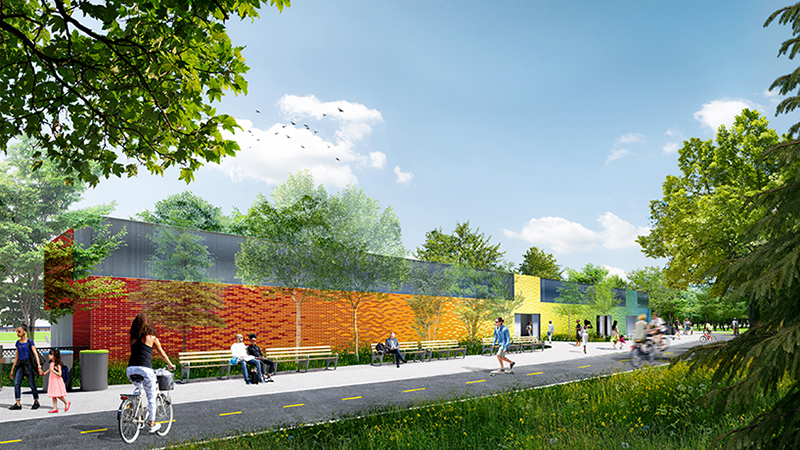
ESCR will restore and enhance the tree canopy and landscape of the Park to anticipate climate change by introducing over 50 tree different species, paying special attention to those that can withstand salt spray, increased precipitation, strong winds, and extreme weather, to create a more resilient plant community. The elevation of the park means that critical tree and plant roots will be lifted out of the flood zone and protected from sea level rise. ESCR includes diverse tree sizes at planting and the planting plan considers species growth speeds to achieve both short term shade and long-term canopy cover. Approximately 2000 new trees will be planted as part of the landscape design in East River Park.
Murphy Brothers Playground
Murphy Brothers Playground is a 1.27 acre park that will be improved and updated as part of ESCR through updated recreation facilities and the installation of flood protection. The floodwall will be aligned with the east side of the park, protecting the facilities from sea level rise and storm surge. ESCR work will include construction of new synthetic turf ballfields, a new dog run, a new power source for the Little League scoreboard, active recreational spaces, grading and landscaping.
Stuyvesant Cove Park
Stuyvesant Cove Park is a 1.9 acre waterfront park that will be updated to integrate a combination of floodwalls and floodgates along the western edge of the park. Floodgates will be installed at the southerly entrance (from Avenue C) and at the East 20th Street entrance to allow public access into the park to the waterfront esplanade during non-storm conditions. The park's planting beds will be raised where possible to keep tree roots out of the range of future sea level rise and salt water inundation. Work will include the establishment of a diverse array of plants, including those that can withstand salt spray, as well as installing new irrigation systems will help with plant establishment and flushing salt water from soils after storm events.
Improvements to the waterfront esplanade will include new enlarged paving and planting areas extending to the existing bulkhead and waterfront railing, as well as new furnishings and LED light poles.
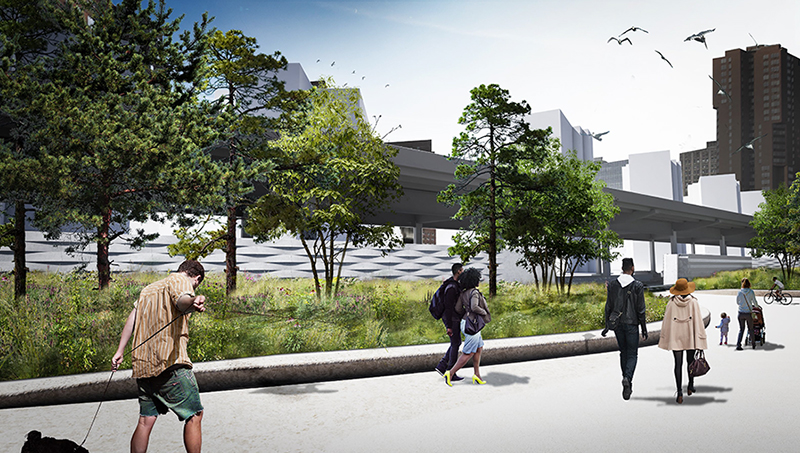
Asser Levy Playground
Asser Levy Playground is a 2.44 acre park which includes a playground, pool, and recreation center. Work at Asser Levy will incorporate a floodwall along the northern and eastern fence line of the Asser Levy Recreation Center, as well as a floodgate to maintain the connection between the playground and the Asser Levy Recreation Center. ESCR will also reconstruct the playground and basketball court, and integrate an inviting edge to the park, with landscape integration of the floodwall and a tie-in with the existing VA Hospital floodwall.
