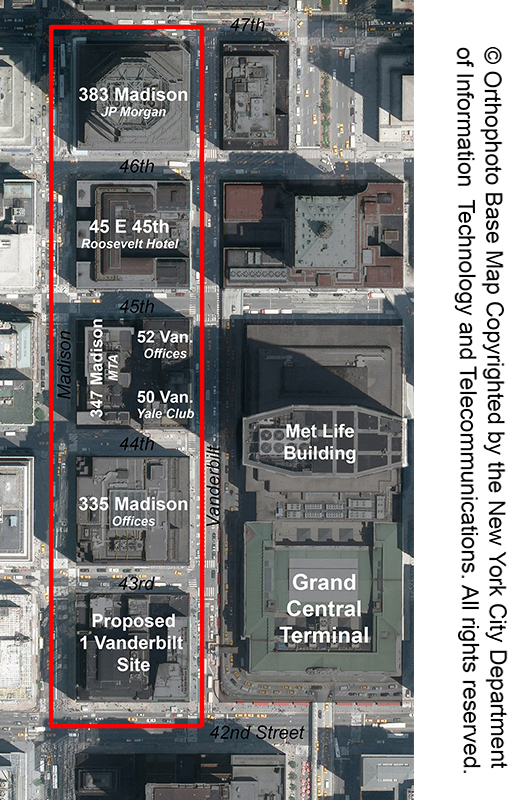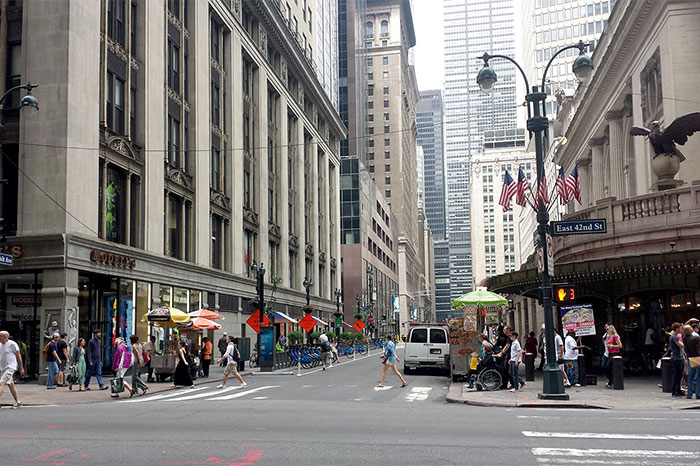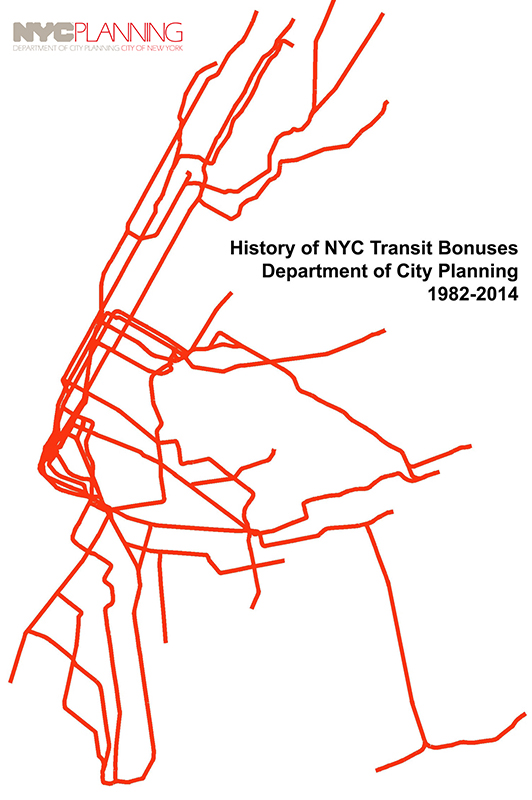
 Department of City Planning311
Department of City Planning311 Search all NYC.gov websites
Search all NYC.gov websites
Vanderbilt Corridor
Overview

The Department of City Planning is proposing a zoning text amendment and City Map change to facilitate commercial development along Madison and Vanderbilt avenues in Manhattan, improve pedestrian circulation within Grand Central Terminal and its vicinity, and allow greater opportunity for area landmarks to transfer their unused development rights. These actions are proposed concurrently with a private application for special permits to redevelop the block bounded by East 43rd Street to the north, East 42nd Street to the south, Madison Avenue to the west and Vanderbilt Avenue to the east (the “One Vanderbilt” site). A presentation describing the proposal can be accessed ![]() here.
here.
For questions regarding this proposal, please email: EastMidtown@planning.nyc.gov
Background
Vanderbilt Corridor
Vanderbilt Avenue runs for five blocks in East Midtown between East 42nd and East 47th streets. The east side of the street is primarily made up of the Grand Central Terminal superblock, which consists of Grand Central Terminal and the Met Life office building. The west side of the street is made up of five blocks (the Vanderbilt Corridor) that contain commercial buildings of a variety of scales, ranging from mid-range structures like the existing MTA headquarters along Madison Avenue to the 750-foot tall 383 Madison Avenue office building.
The corridor is very well served by public transportation, with underground connections linking all five blocks to the Grand Central Terminal complex. In addition, the MTA’s East Side Access project, which will bring Long Island Rail Road customers to East Midtown with a one-seat ride, is under construction below the corridor. However, the City has identified infrastructure and public realm challenges in the area, such as congestion in the Grand Central subway station, crowded sidewalks and a lack of publicly accessible open space.

Existing Zoning
The blocks of the Vanderbilt Corridor are mapped in a C5-3 (15.0 FAR) district and are located in the Grand Central Subdistrict of the Special Midtown District. The Subdistrict was put in place in 1992 to allow the transfer of development rights from Grand Central and other City-designated landmarks to development sites in the vicinity of the Terminal, and to facilitate the creation of an improved pedestrian realm in the area. The borders of the Grand Central Subdistrict were generally drawn around the area where Grand Central Terminal’s below-grade pedestrian network then existed. In the existing core area of the Grand Central Subdistrict (between Madison and Lexington avenues from East 41st to East 48th streets, including the Vanderbilt Corridor) the maximum permitted site floor area ratio (FAR) can be increased to 21.6 FAR through a transfer from a landmark building and requires a City Planning Commission (CPC) special permit applicable in the Subdistrict. The permit requires that a pedestrian improvement be provided as part of the project. Since its adoption in 1992, only one building (383 Madison Avenue) has utilized this provision.
Additionally, 1.0 FAR transfers are permitted through a certification process in the core and a larger area which includes the western side of Madison Avenue and eastern side of Lexington Avenue. This provision has been used three times.
Beyond these transfer mechanisms, two methods exist to obtain higher floor area ratios. First, transit improvement bonuses of up to 20 percent of the permitted base FAR are permitted for sites directly adjacent to subway entrances and along Vanderbilt Avenue. (For a history of the subway station improvement bonus, please click ![]() here.) Second, existing landmarks can transfer their remaining development rights to sites that are adjacent or across streets, with no FAR limits on the receiving site. Both of these bonuses are only permitted through special permits granted by the CPC. The 1.0 FAR bonus applicable in Midtown for the provision of a public plaza does not apply in the Grand Central Subdistrict.
here.) Second, existing landmarks can transfer their remaining development rights to sites that are adjacent or across streets, with no FAR limits on the receiving site. Both of these bonuses are only permitted through special permits granted by the CPC. The 1.0 FAR bonus applicable in Midtown for the provision of a public plaza does not apply in the Grand Central Subdistrict.
Rationale for the Vanderbilt Corridor Text Amendment
The City believes these provisions do not offer adequate opportunity to address the scope and scale of these challenges. DCP is proposing the Vanderbilt Corridor text amendment in order to address the number of development sites along Vanderbilt Avenue that offer the opportunity to provide modern commercial space in the immediate vicinity of Grand Central Terminal in the near term, to create a mechanism for linking new commercial development to significant transit and public realm improvements in the overall Grand Central Terminal area, and to provide greater options for the transfer of unused landmark development rights. For example, Green 317 Madison LLC (317 Madison) is proposing to redevelop the One Vanderbilt site as an approximately 1.8 million-gross-square-foot (1,299,390-zoning-square-foot) 30.0 FAR mixed-use building containing offices, trading floors, retail, restaurant, an enclosed public space at ground level and rooftop amenity space. The MTA headquarters site along Madison Avenue between East 44th and East 45th streets is currently the subject of a Request for Proposals (RFP) to transfer the site to a developer as a private redevelopment opportunity. Plans call for the MTA to vacate the site in 2015 and, when chosen, a developer would then construct a new building on the site if approved for either the Grand Central Public Realm Improvement Bonus or the Grand Central Landmark Transfer special permit, or some combination thereof.
2013 East Midtown Rezoning Proposal
The area affected by the proposed actions was previously the subject of the ![]() 2013 East Midtown Rezoning proposal, which was intended to encourage new, predominantly office development in East Midtown to protect and strengthen the area’s role as a premier business district. While there was broad agreement on the need to refresh East Midtown, there were a number of concerns raised during the project’s public review process and the proposal was withdrawn in November 2013. In May 2014, the City announced a multi-part approach to developing a new plan for East Midtown. This included a longer-term, stakeholder-driven process to determine a new framework for the overall area, as well as a more focused proposal for the Vanderbilt Corridor. The Vanderbilt Corridor proposal addresses specific concerns raised during the public review process of the more extensive 2013 East Midtown proposal.
2013 East Midtown Rezoning proposal, which was intended to encourage new, predominantly office development in East Midtown to protect and strengthen the area’s role as a premier business district. While there was broad agreement on the need to refresh East Midtown, there were a number of concerns raised during the project’s public review process and the proposal was withdrawn in November 2013. In May 2014, the City announced a multi-part approach to developing a new plan for East Midtown. This included a longer-term, stakeholder-driven process to determine a new framework for the overall area, as well as a more focused proposal for the Vanderbilt Corridor. The Vanderbilt Corridor proposal addresses specific concerns raised during the public review process of the more extensive 2013 East Midtown proposal.
The various elements of the proposal are described below. The zoning text amendment approved by the City Planning Commission, can be accessed can be accessed here.
Special Permit for Grand Central Public Realm Improvement Bonus
The permit would allow density increases, up to a maximum on-site density of 30.0 FAR, in the Vanderbilt Corridor through the provision of infrastructure improvements in the Grand Central Subdistrict that improve public circulation. These improvements could be located both on-site and off-site and at-grade or below-grade. The amount of the floor area granted would be subject to discretionary review and dependent on the public benefit derived from the improvements proposed as part of each project. Similar to the existing subway improvement special permit, the proposal would require the construction of these improvements by the developer. This proven zoning mechanism is considered to provide certainty that the improvements would be implemented in accordance with a schedule established for their construction.
In addition, applicants for the new special permit would be required to meet findings regarding the proposed building’s ground floor level, proposed massing and energy performance. These provisions are intended to ensure the overall building plan and distribution of bulk and overall density is appropriate to the surrounding area. Finally, through the special permit, certain existing bulk and urban design requirements (such as streetwalls) could be modified subject to further findings, in order to develop the proposed building. The special permit would be available to new developments, as well as to enlargements of existing buildings.
Given the comparably small sizes of the blocks in the Vanderbilt Corridor, buildings at the maximum permitted density would still, on a square footage basis, be smaller than most recent major office buildings constructed in the City. This includes One World Trade Center, 4 World Trade Center, 7 World Trade Center, One Bryant Park, 200 West Street, Hudson Yards and many of the office towers constructed around Times Square.
Modification of the Existing Grand Central Subdistrict Landmark Transfer Special Permit
The existing special permit in the Grand Central Subdistrict would be modified to increase the maximum permitted FAR on a development site in the Vanderbilt Corridor from 21.6 FAR to 30.0 FAR through the landmark transfer. In addition, in order to facilitate landmark transfers within the Vanderbilt Corridor, the proposal would remove the existing special permit requirement that each transfer proposal include a major improvement to the transit and public realm network. Instead, and similar to the underlying 74-79 landmark transfer special permit, the inclusion of such improvements would only be at the CPCs discretion. Sites surpassing the current 21.6 FAR limit would be required to follow the findings in the Grand Central Public Realm Improvement Bonus special permit regarding the proposed building’s ground floor level, proposed massing and energy performance in order to also ensure that developments at these densities provide an overall building plan and distribution of bulk appropriate to the surrounding area.
Permitted Uses
In order to ensure the development of full-service hotels that would support the overall East Midtown business district, development, conversion, or enlargement of hotels in the Vanderbilt Corridor would be restricted and only permitted via a new special permit. The findings for the permit would be focused on ensuring the proposed hotel would be incorporating services and facilities that would be complementary to office uses in the surrounding area.
Proposed City Map Change
DCP is also proposing an amendment to the City Map to change the designation of the block of Vanderbilt Avenue between East 42nd and East 43rd Streets from street to “public place.” This designation would allow for the permanent improvement of this approximately 12,820-square-foot area into a public space that would provide significant benefits to workers, commuters and visitors to the surrounding area. The City, under the jurisdiction of the New York City Department of Transportation (NYCDOT), would own this public place.
Environmental Review
On October 17, 2014, the New York City Department of City Planning, on behalf of the City Planning Commission as lead agency, issued a ![]() Notice of Completion for a Final Environmental Impact Statement (FEIS) for the Vanderbilt Corridor and associated One Vanderbilt project.
Notice of Completion for a Final Environmental Impact Statement (FEIS) for the Vanderbilt Corridor and associated One Vanderbilt project.
View the FEIS.
Public Review
On October 20, 2014 the proposed Vanderbilt Corridor text amendment (N 150127 ZRM) was referred to Manhattan Community Boards 5 and 6 and the Manhattan Borough President to begin the formal review process.
On March 30, 2015 the City Planning Commission approved the Vanderbilt Corridor text amendment with modifications. ![]() Read the CPC Reports.
Read the CPC Reports.
On May 27, 2015, The City Council adopted the ![]() Vanderbilt Corridor text amendment with the following modifications:
Vanderbilt Corridor text amendment with the following modifications:
- Added the following specific purpose to the general goals of the Special Midtown District: “to ensure that development within the Vanderbilt Corridor occurs on sites that meet sound site planning criteria and therefore can accommodate additional density as appropriate”
- Required transit improvements in conjunction with a landmark special permit if the applicant is not also seeking a public realm improvement bonus
- Added certain additional site criteria for consideration by the Commission in granting excess floor area. Specifically, the following text has been added to the findings required for granting a special permit for the transfer of development rights to a receiving site: “For a development or enlargement not located on two wide streets, the amount of additional floor area being granted is appropriate based on the extent to which any or all of the following physical factors are present: (1) the development’s direct access to subway stations and other rail mass transit facilities, (2) the size of the zoning lot, (3) the amount of wide street frontage, and (4) the development’s adjacency to the open area above Grand Central Terminal.”
- Allowed existing hotels to rebuild to a floor area ratio (FAR) of 15 following damage or destruction from a casualty without obtaining a special permit.

As part of the City’s ongoing planning work in the East Midtown area, the Department of City Planning has received a number of inquiries about the history of the subway bonus mechanism and the projects which have been developed using it. In response, DCP has compiled the following information about the individual proposals that have received floor area bonuses for transit improvements. A copy of this research can be accessed ![]() here.
here.
For questions regarding this research, please email: EastMidtown@planning.nyc.gov.


